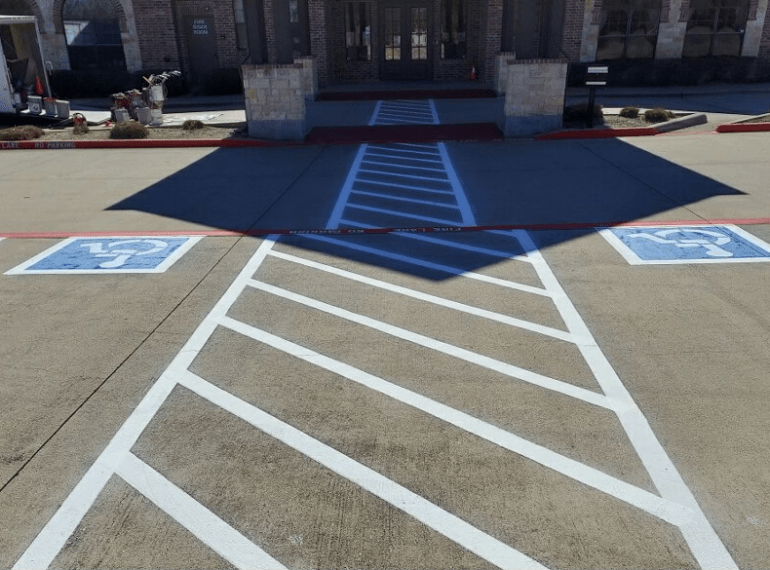
Proper parking lot striping ensures efficient traffic flow, maximizes parking space usage, and promotes accessibility. There are various dimensions involved in parking lot striping, covering everything from the width and length of parking stripes to the dimensions of parking stalls and accessible spaces.
It is important to note that parking space dimensions will vary according to various accessibility laws and local guidelines in your area. Factors like parking lot traffic and angle to the curb will also play a significant role in impacting your parking lot striping layout.
This guide covers the various parking lot striping dimensions for one-way and two-way traffic, handicap accessibility, parallel parking spot sizes, and other standards to consider.
Standard Parking Space Sizes
Three typical parking space dimensions are used in the US, which are the standard. standard large, and compact:
- US Standard: 18′ x 8’6″
- US Standard Large: 20’ x 9’
- Compact: 16’ x 8’
When designing a new parking lot or striping an existing lot, these are usually the dimensions you start with. The standard parking lot sizes are the ones you often see in residential and commercial parking spaces. These dimensions will help guide you when designing parking lot striping specifications. Depending on local regulations, you may have to make minor adjustments to these measurements.
Parking Lot Striping Width and Length
After deciding on the size of each available parking space, your next step is determining parking lot striping specifications. Parking lot striping lines typically have a width of 4″ and a length between 15″ and 18″. Achieving a paint thickness of around 15 millimeters usually requires two coats. Properly marked parking stripes enhance visibility and guide drivers safely through the parking lot.
Parking Stall Dimensions
If your facility has spaces for different types of parking stalls, you should also consider the differences in dimensions in your design. The parking lot striping layout should also follow local zoning guidelines. Standard parking lot striping specifications for stalls are typically 9″ wide by 18″ long, providing ample space for most vehicles. Compact parking stalls are slightly smaller, ranging from 7.5″ by 15″ to 8.5″ by 16″. The width of parking aisles varies depending on the angle of the parking stalls, with straight-in stalls requiring wider aisles than angled stalls.
Accessible Parking Spaces
Accessible parking spaces are designed to accommodate individuals with disabilities and must adhere to specific parking striping dimensions outlined by the ADA. These spaces are typically at least 8 feet wide with a 5-foot access aisle, which can be shared between spaces. Van-accessible spaces may require wider access aisles to accommodate wheelchair lifts.
Parallel Parking and Angled Parking
Parallel parking spaces typically measure 22′ in length and 8.5′ in width, providing sufficient space for vehicles to park parallel to the curb. Angled parking spaces are larger and require wider aisles for maneuvering, with parking striping dimensions varying depending on the angle relative to the curb.
Most parking spaces are positioned at various angles, such as 30º, 45º, 60º, and 90º. Note that when the angle is wider, the aisles should also be wider, providing ample room for vehicles to enter the allotted parking spaces. In addition, when designing one-way aisles, remember that they should be at least the same width as the aisles for two-way traffic.
Other Painted Markings
In addition to parking stalls, parking lots may feature painted markings such as no parking zones, fire lanes, and crosswalks. Clearly marked fire lanes and no parking zones ensure compliance with legal towing requirements, while crosswalks enhance pedestrian safety.
- No Parking Zones: No parking zones are typically marked with solid yellow lines. The width of the no-parking zone can vary, but it is often around 3′ to 5′ from the curb or edge of the roadway. These zones are critical for ensuring access for emergency vehicles and maintaining traffic flow, so they should be clearly marked and enforced.
- Fire Lanes: Fire lanes are designated areas where parking is prohibited to ensure unobstructed access for fire trucks and emergency responders. The width of fire lanes is typically around 10′ to 12′. Solid red lines usually indicate fire lane markings. They are often accompanied by signage indicating “No Parking – Fire Lane” or similar language. Fire lanes should be visible and free from any obstructions at all times to facilitate rapid emergency response.
- Crosswalks: These are designated pedestrian pathways across roadways, intersections, or parking lots. The dimensions of crosswalks can vary depending on the location and pedestrian traffic volume, but there are standard guidelines. Crosswalks are typically marked with white painted lines. The width of crosswalk lines is typically around 6″. The length of crosswalks can vary but is often designed to accommodate pedestrian crossing safely and efficiently. Crosswalks may also feature markings such as ladder-style lines or striped bars to enhance visibility and pedestrian safety.
Note that the dimensions of these markings can vary slightly depending on local regulations and factors such as parking lot traffic and accessibility features. In addition, larger vehicles may require larger parking spaces to accommodate their size and turning radius.
Partner With Parking Lot Striping Specialists
Working with parking lot striping specialists from REDLEE/SCS allows you to follow proper parking lot striping dimensions, ensuring the safety of your parking spaces. We have over 30 years of experience providing parking lot striping and painting services in the DFW area. Contact our specialists today to get a quote.





